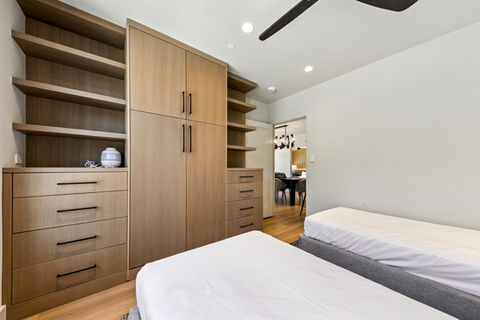
Contemporary Comfort
The Village at Palisades Tahoe
The Vision: Seamless Designer Execution
This project was a full-gut renovation, taken down to the studs, at The Village at Palisades Tahoe. The client sought to execute a wonderful, streamlined design by [Designer's Name Here], requiring all-new finishes and a subtly modified layout. Our primary role was to act as the trusted builder, translating the sophisticated design into reality with uncompromising precision and strategic technical solutions.
Overcoming the Concrete Ceiling Challenge
Working within a multi-story concrete structure presented a significant technical obstacle: integrating a modern electrical system into a fixed ceiling. Our solution was decisive and effective: we strategically dropped the ceiling by four inches throughout the unit. This allowed for the installation of an all-new, complex electrical and lighting system that would have been impossible with the existing concrete structure, ensuring the final product delivered on the designer's vision for sophisticated, integrated lighting.



































